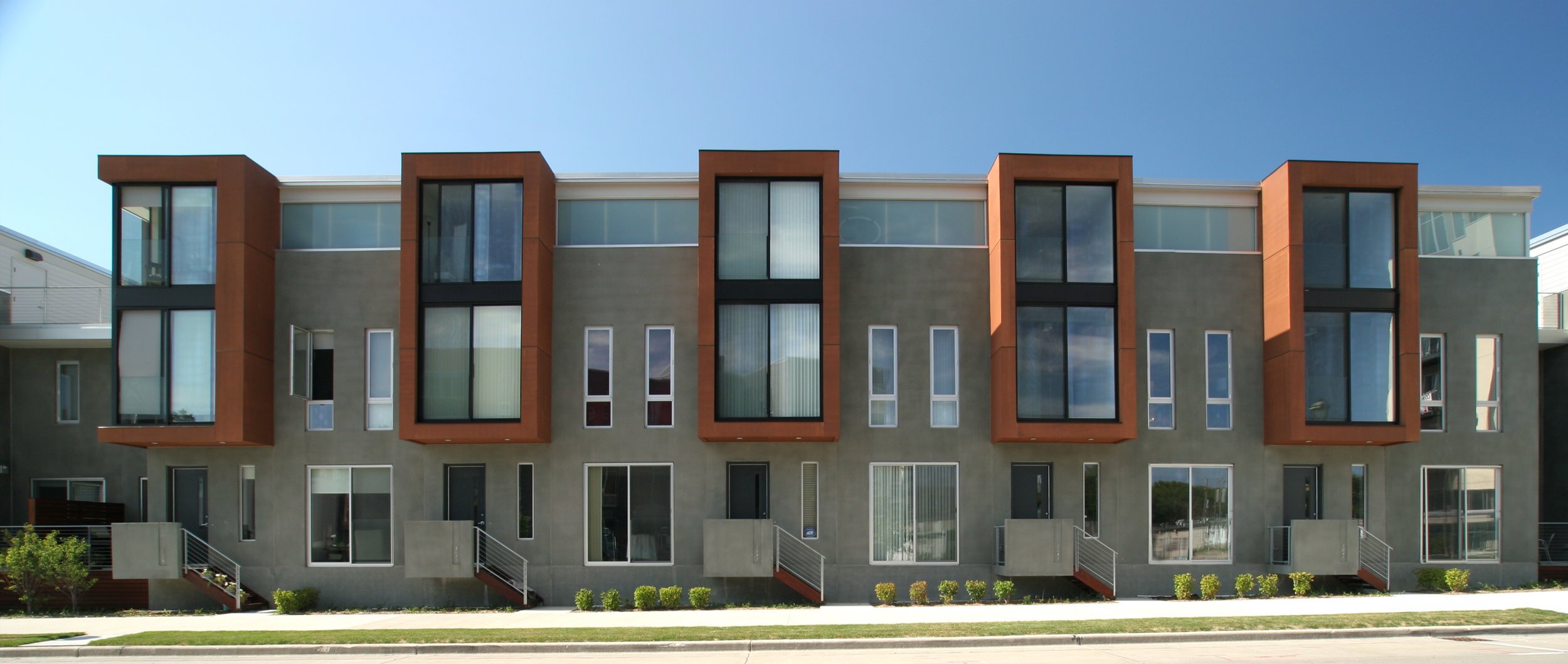
Park Terrace Row Houses
Program
The Developer / Architect wished to build upon the vibrancy of this blossoming urban neighborhood created along a former industrial corridor with a variety of condominium housing units and price points. A combination of affordable Row House units along with upscale single family Bluff Homes created the unit diversity and urban pattern appropriate for the neighborhood. Unit density was of special concern given the relatively high site improvement costs and abundance of surrounding green space for communal use.
Site
This 1.5 acre parcel along a now vibrant former industrial corridor was one of the few remaining developable sites in the neighborhood. The site was a steeply banked slope with overgrowth and some soil contaminants from its former use as a railway corridor. Public streets border the upper and lower frontages of the site, paralleling the steep grade. Occupying a high point in the city, the site offers commanding views of the downtown Milwaukee skyline. Grade, site access, construction budget, and capitalizing on views became major influences for the building intervention.
Solution
The Developer / Architect devised a unique land utilization that combined a variety of housing with efficient vehicular circulation and urbane pedestrian zones. The Row Houses at the lower street level act as a retaining system for an auto alley above. The auto alley serves both the Row Houses and the Bluff Homes with efficient internal vehicular circulation, freeing the street edges for pedestrian use. Above the auto alley, the Bluff Homes perch on a parking plinth. Entered at the upper street level, these homes offer commanding views of the downtown skyline and create a pattern of housing development evident in the surrounding neighborhoods. The design offered a variety of price points from entry level housing to customized, luxury homes. With 37 total residences, the solution achieved a land density of over 24 dwelling units per acre.
This atypical solution required unique construction methods. The Row Houses were constructed with precast concrete sandwich panels achieving structure, insulation, and both interior and exterior finish in a single wall panel. The retaining wall was installed using a geotextile fabric soil stitching system normally found in highway overpass road construction. The Bluff Homes perch atop a precast concrete plinth with landscape above. Rough wood framing was panelized in a factory and assembled on site, pre-sheathed and wrapped with building paper. Altogether, the construction techniques employed reduced on-site waste with factory efficiencies, reduced construction time, and added value with unique finishes.
Overview: Park Terrace | Row Houses + Bluff Homes
Completion Date: August 2005
Why an AIA Award?
As developable land becomes more scarce in urbanized areas, architects and developers are confronted with challenging urban properties rather than pushing outward to suburban parcels. This project demonstrates how program, budget, site, and context can successfully integrate within difficult constraints. The project uniquely solves problems of vehicular circulation while maintaining a compatible neighborhood development pattern. Sustainable construction practices of utilizing local pre-fabricated components reduced waste, site disturbance, and total material required while elevating the quality of construction. The diversity of unit types and price points within a symbiotic site relationship creates a dense urban community within itself, and in the greater context of the neighborhood.


